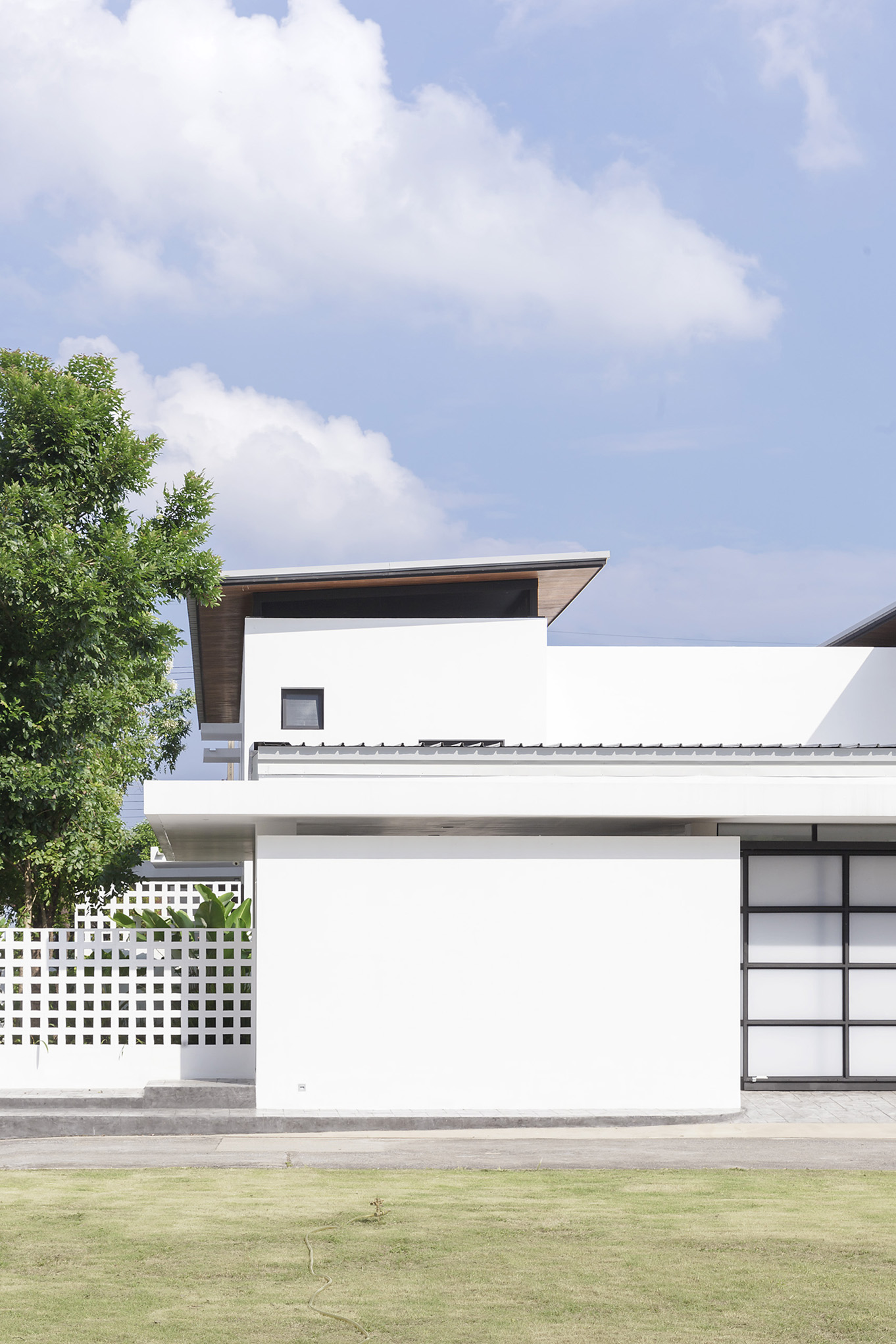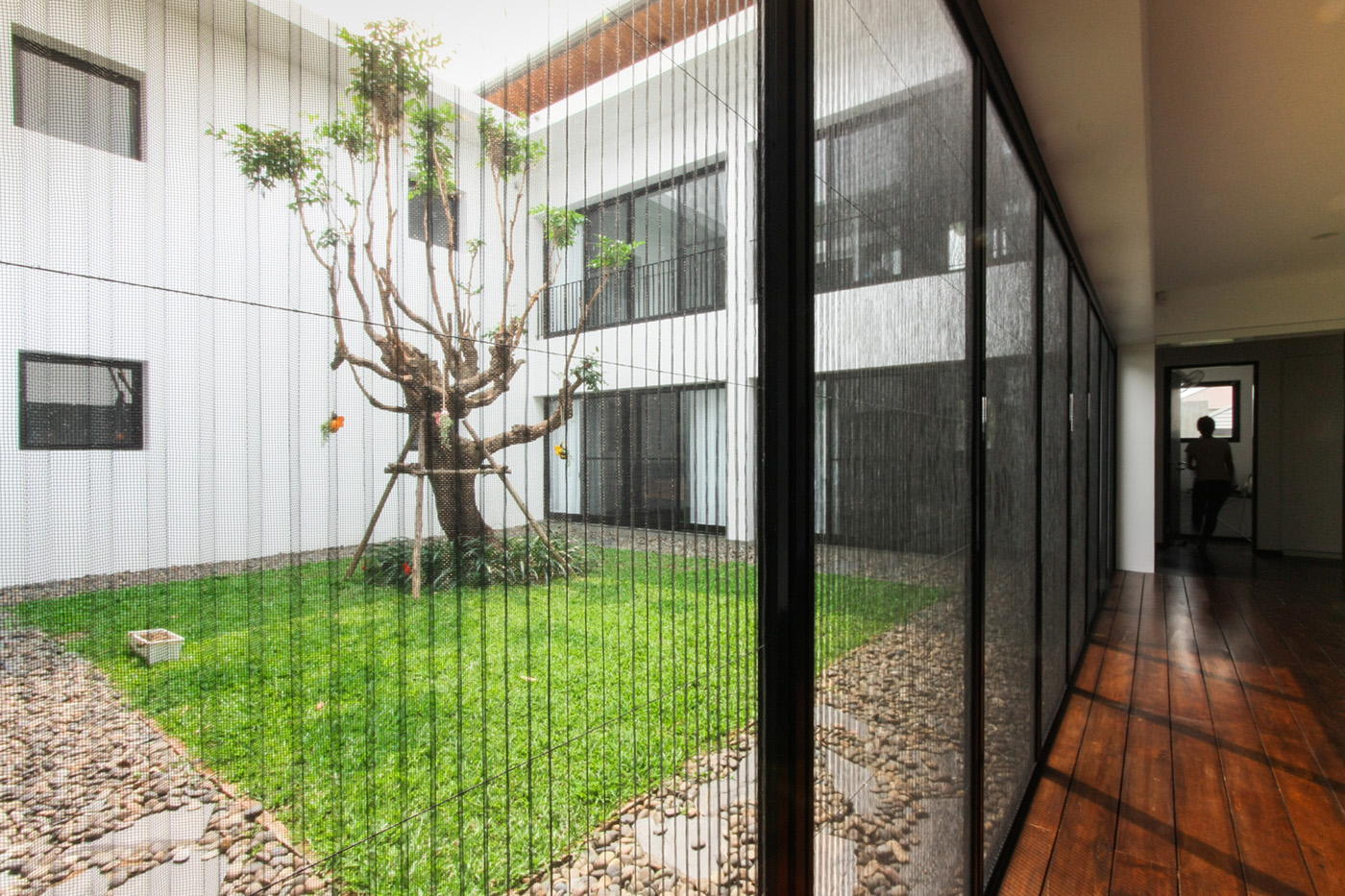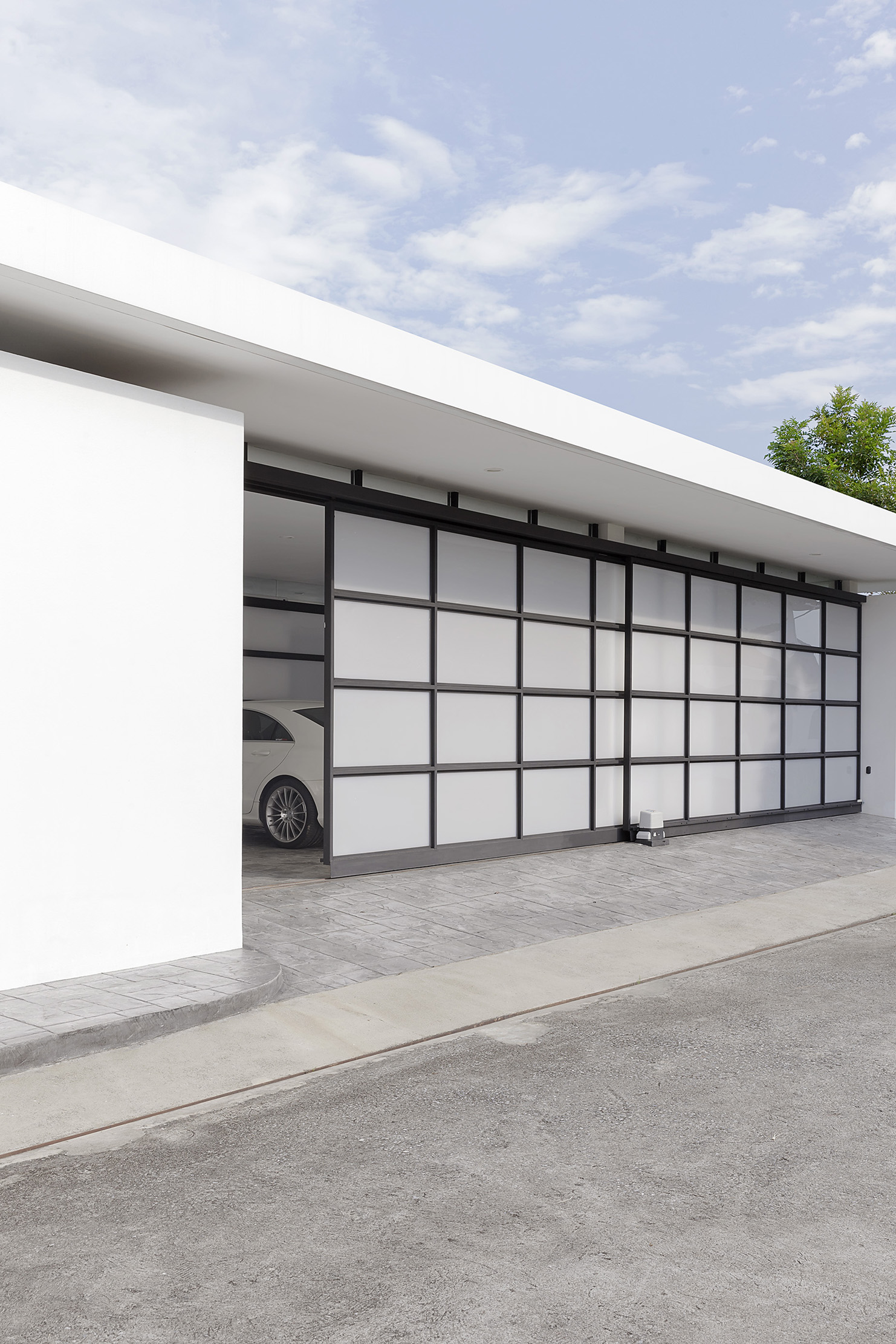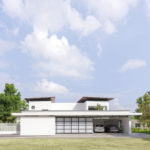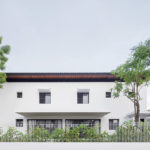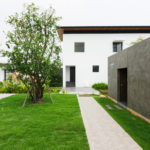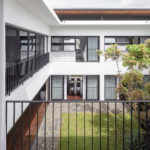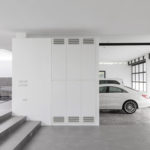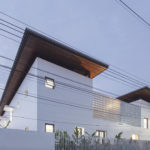Borderless of space
The house consists of living, dining, kitchen, 6 bedrooms, service area and garage.
The first part of the house, the entrance area gives the sequence of entering after the client coming from the garage.The first sequence is designed to be a welcome and chill out area which blend with an intro courtyard.
The second sequence before going inside the house, there is a transition space with the steel louvers (to reduce the sunlight) and the courtyard pond. The owner can feel more private walking into this area. The second part of the house, The open house enclosed central courtyard, supports owners privacy purpose. With the central courtyard completely open encourages a family interaction.
Also it allows view, natural ventilation and direct sunlight to all living spaces. While, outer shell of the house is surrounded by small 1×1 punched windows. The roof has double layers, first is concrete and another is metal sheet. The mesh steel is placed in between two roofs to allow air to pass through to reduce the heat from the metal sheet roof and also to prevent birds and other animals to stay under the roof.
The white acrylic used for garage doors to protect dust and also allow light to pass through.



