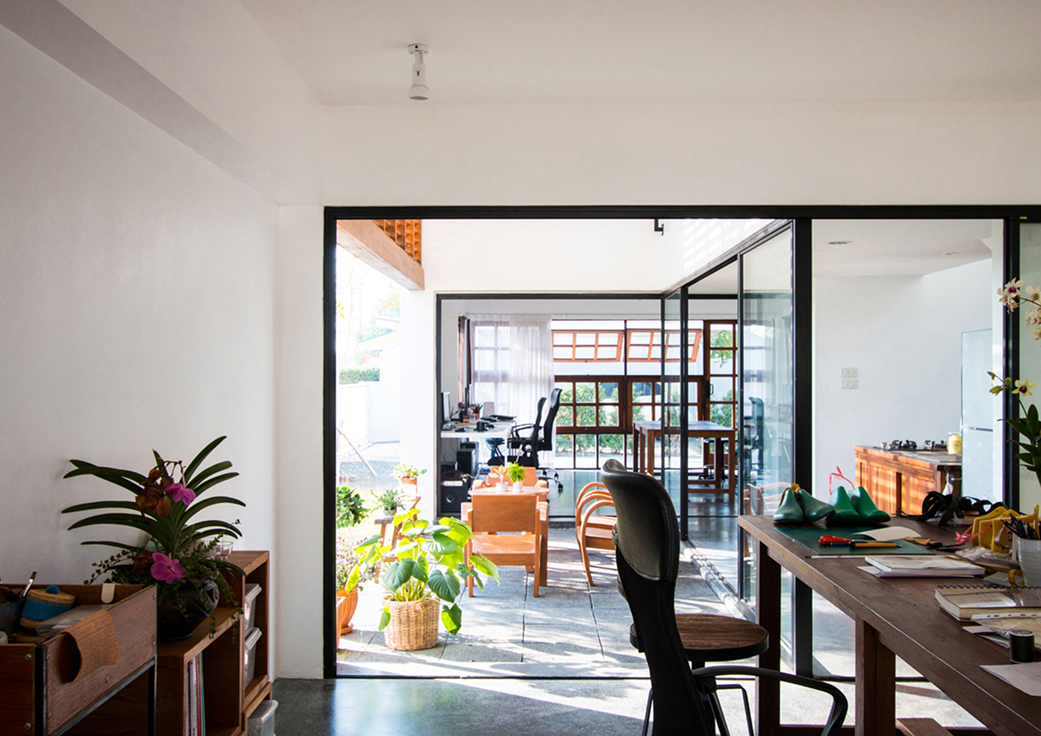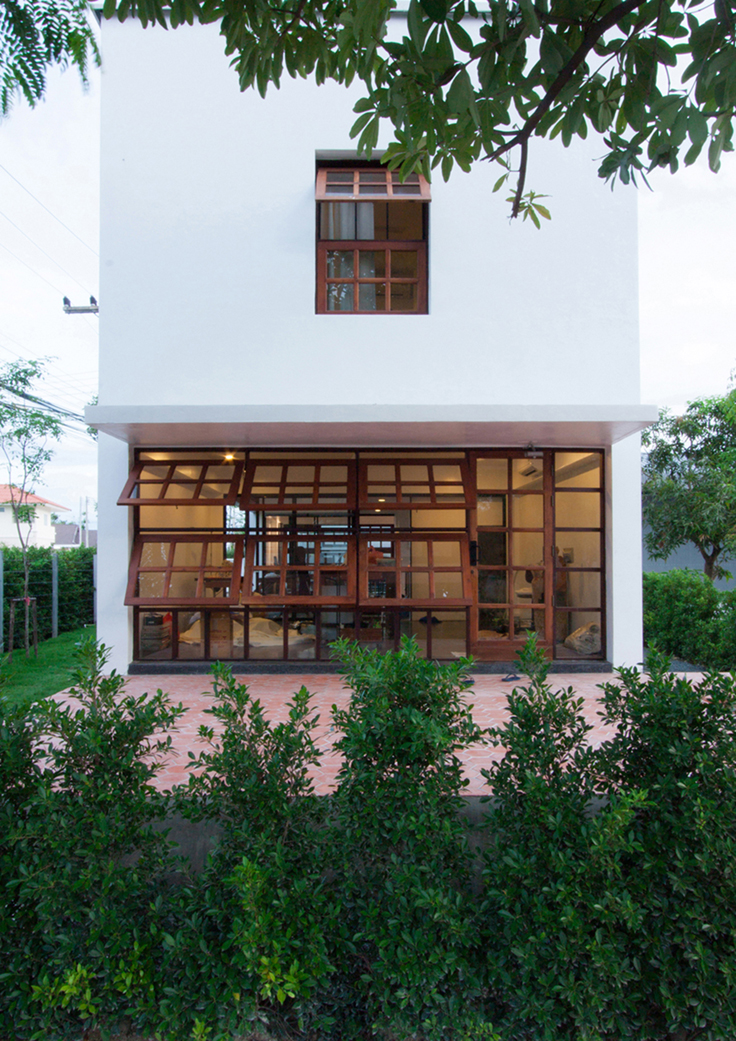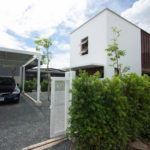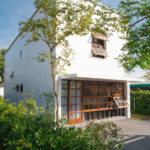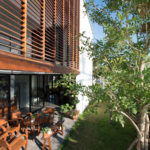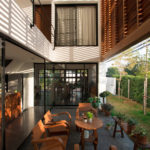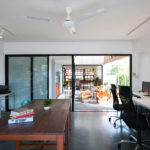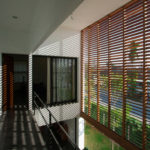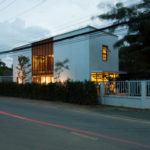Home + Office
Materior Home Office is located in suburban Chiangmai. This linear 2-story building is divided symmetrically into 2 parts;
a working space on the ground floor contains a shoe-making area and is positioned at the north side . The architect’s office faces the south, with two bedrooms located on the upper floor.
The semi-outdoor terrace connects to surrounded spaces at the heart of the building.
It is designed to be a multi-functional area and provides ventilation and natural light to the spaces, as well.
The wooden louver facade positioned over the central terrace filters out any direct sunlight, rain, noises and ensured privacy to the upper floor.
