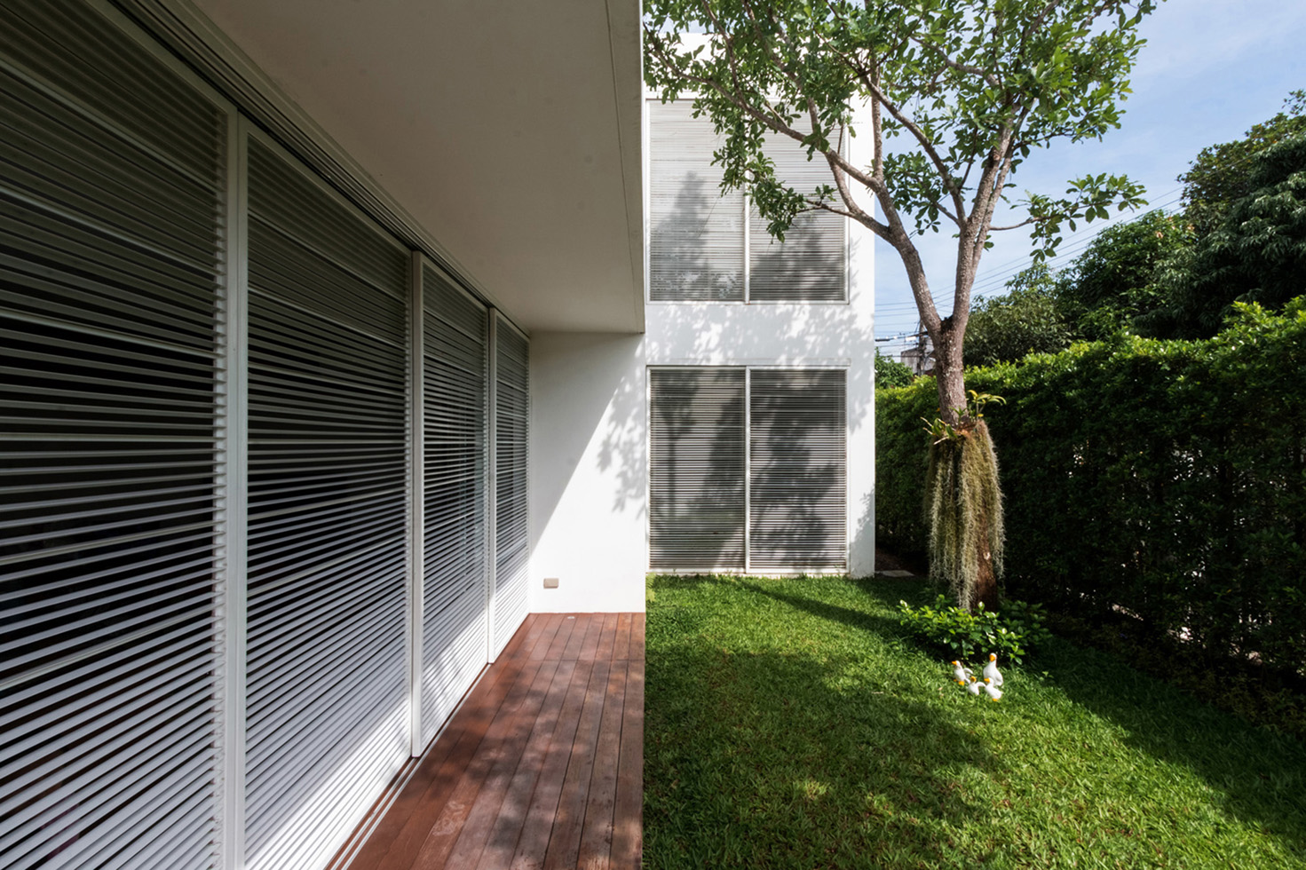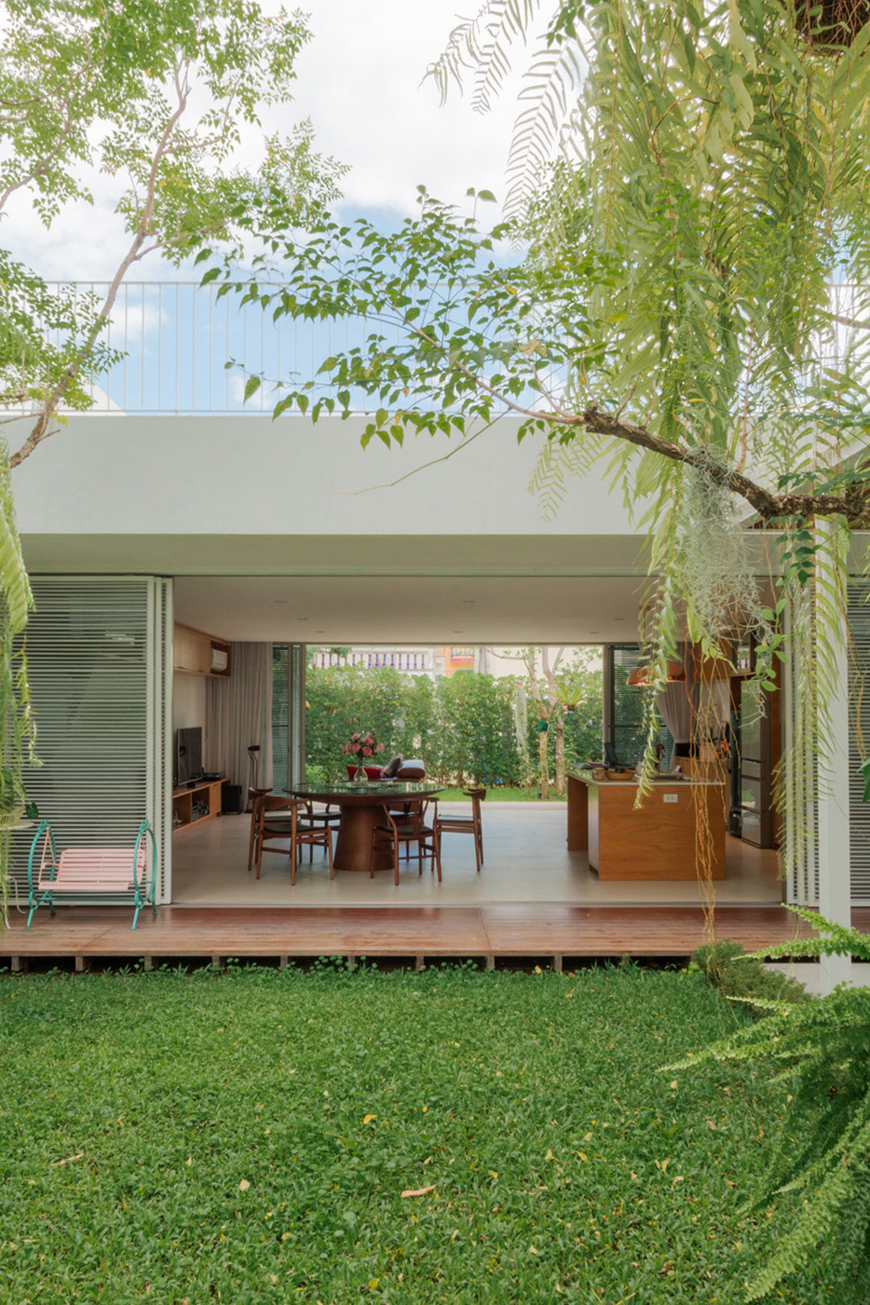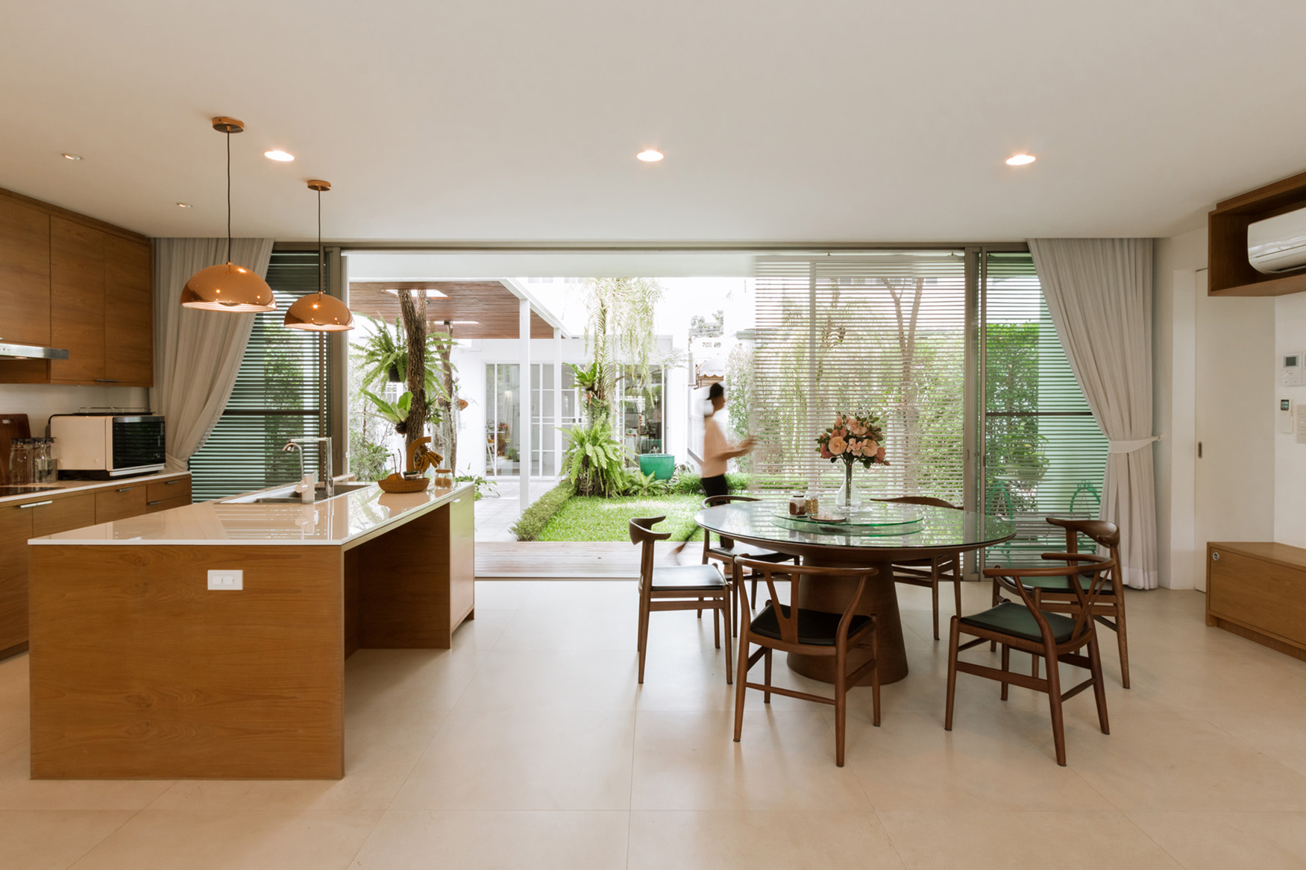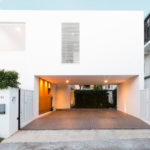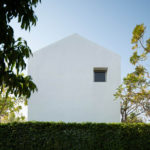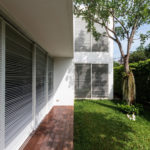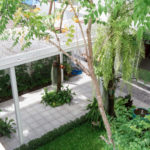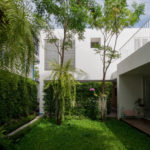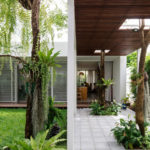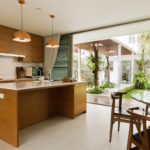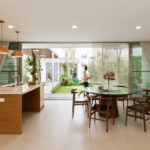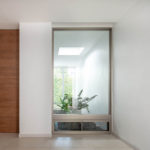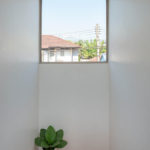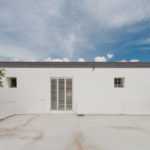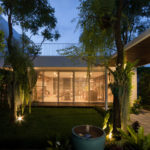PUNSURIN-Simplify your life
This new house is adjacent to the back of the owner’s previous house. The owner is a retired couple so the first requirement is to create a living space entirely on the ground floor to simplify their life. The second challenge is to connect this new house to the previous house, which is under renovations and will be used by their daughters who now have their own families. To emphasize functions and aesthetics, the architecture divides the house into two parts, the east part and west part.
The living space for the couple is in the east and functions as the heart of this house. It is an open, one-level, multifunctional space that combines relaxing, working and dining areas together. “A villa in a garden”, is the concept of the design for this room. Therefore, it is placed between two courtyards; northern and southern. The southern courtyard is the main garden where the family members can get together for leisure. It connects the two houses and also benefits the old house by increasing green space.
The west part of the house is a two-storey building. Therefore, it creates shades for the main villa during the afternoon when the sun is strong. The master bedroom for the couple is in the north on the ground floor. For that reason, the room is connected to the northern courtyard, where they can appreciate nature and enjoy the bliss of privacy. There are two more bedrooms on the second floor, designed for their daughters. Both of the rooms are furnished with large windows. One is overlooking the northern courtyard, while the other celebrates the view of the southern courtyard. The center of the building collects all the remaining elements of the house including stairs and bathrooms.
The material utilized in this house is basic and minimalistic. Thin aluminum laths that cover doors and windows are the most outstanding feature of the house. The main purpose of the laths is to perform as security protection from invasion. They are supported by steel wire for durability. However, because they are extremely thin, they give the visual effect of looking through sheer curtains. Other materials are in light color and natural wooden color. Simplicity and modernity is the key to designing this house.
