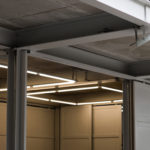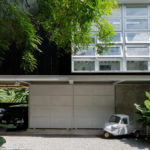StudioK
Since Studiok has grown up, the storage and working area become sufficient. Therefore, this workshop is required to be a flexible and multifunctional working space for both artists and supporting workers. This building lays along the site, using a staircase to link with an old building in different levels, leaving the space between buildings a middle courtyard which creates the main entrance and activities area. The building consists of gallery, workshop, garage and storage.
The building has two floors that separated into two main parts. The first floor is for steel and wood working part. The second floor has a high ceiling for setting up art pieces and bigger footprint for providing shade to the first floor. Clerestory roof is designed to provide ventilation from windows and indirect light.The overview of this building is to show the contrast of the material’s texture with the old building. Metal sheet is used for the workshop while exposed concrete is used for the old one. The facade is made as a sandwich. Outside is black metal sheets and inside is gypsum boards with plywoods.
Another building that linked from an owner’s office in the old building is an owner’s residence. This project is to complete the unfinished rooms by adding doors, windows and interior design. The building is connected to workshop building by the public ground terrace.
This residential building consists of living area with a river view outdoor terrace, open kitchen and dining zone connected to the living space, two bedrooms, and two bathrooms.
The overall elements are ash plywood built-in, ceramic tile floor and concrete polished wall.
The owner decorates his space using his own art pieces.















